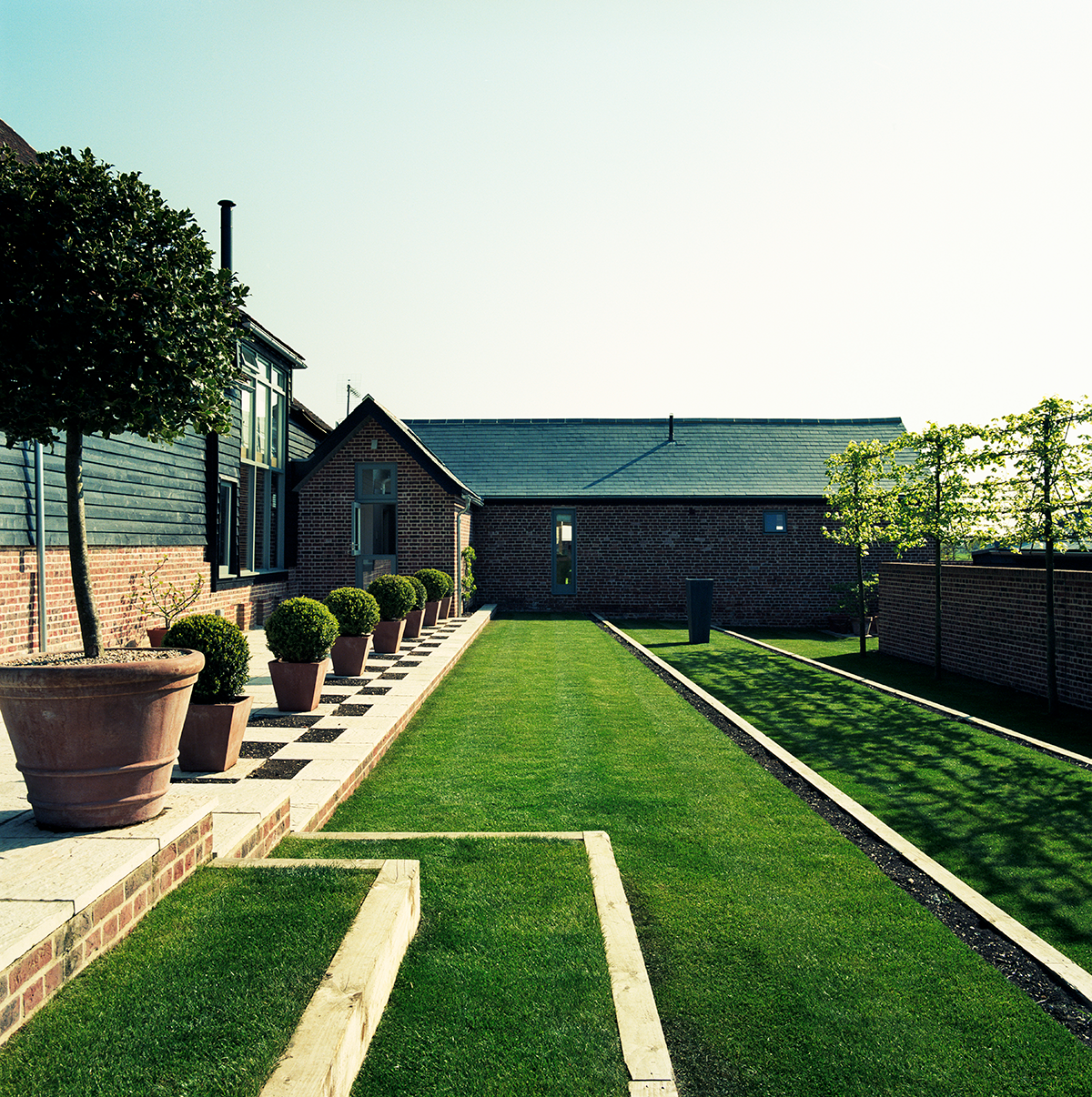Saling : Grade II*
This striking Grade 2* listed 'cathedral' barn, built in the late 15th century, was re-imagined as a family home and office.
A self-contained three-storey house and two-storey glass office were inserted at each end of this glorious historic building, leaving a large area in-between completely open. The volume of the cathedral barn is preserved and the ancient timber frame fully expressed.
The open void between home and office is a flexible space for meetings, parties and exhibitions. Twin Monopoly-style houses, painted in red and green, slot neatly into the barn bays and hold services and storage for both work and home.
The house is structurally independent of the existing building, ensuring the integrity of the barn is retained. Accommodation consists of a large, fluid and flexible ground floor, with a semi-open-plan sitting room, dining room and kitchen. An annex holds utility rooms and a further apartment. Bedrooms are located on the first floor, with a garret-style ‘loft’ study under the slope of the east gable. Throughout the house storage pods and stand-alone bathrooms help to separate the living spaces.
With gardens planted with trees, opening out to views across open farmland, the barn offers an idyllic solution to the live/work typology, providing two independent spaces under one all-encompassing roof, while simultaneously reinvigorating and preserving this ancient monument.









